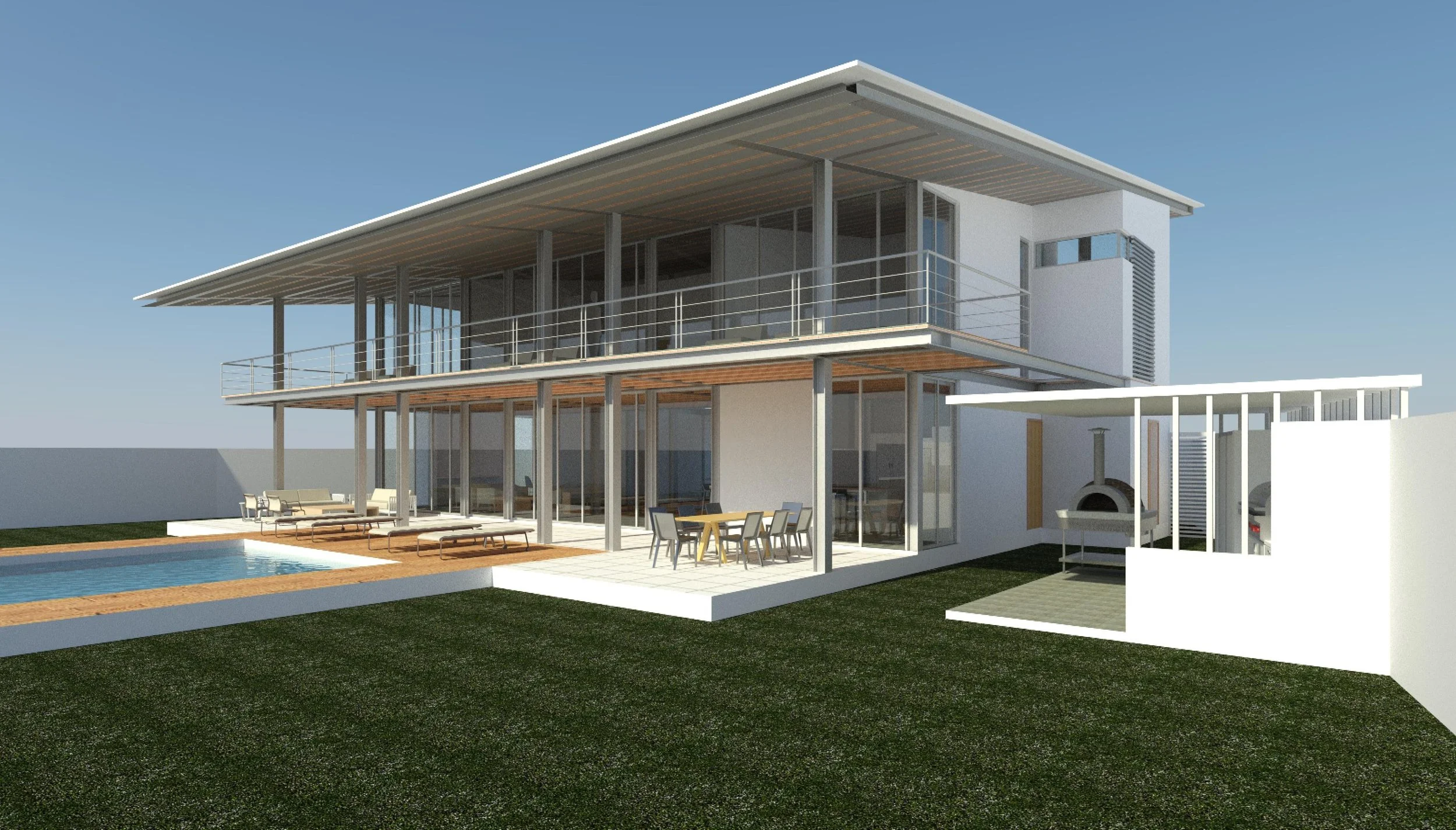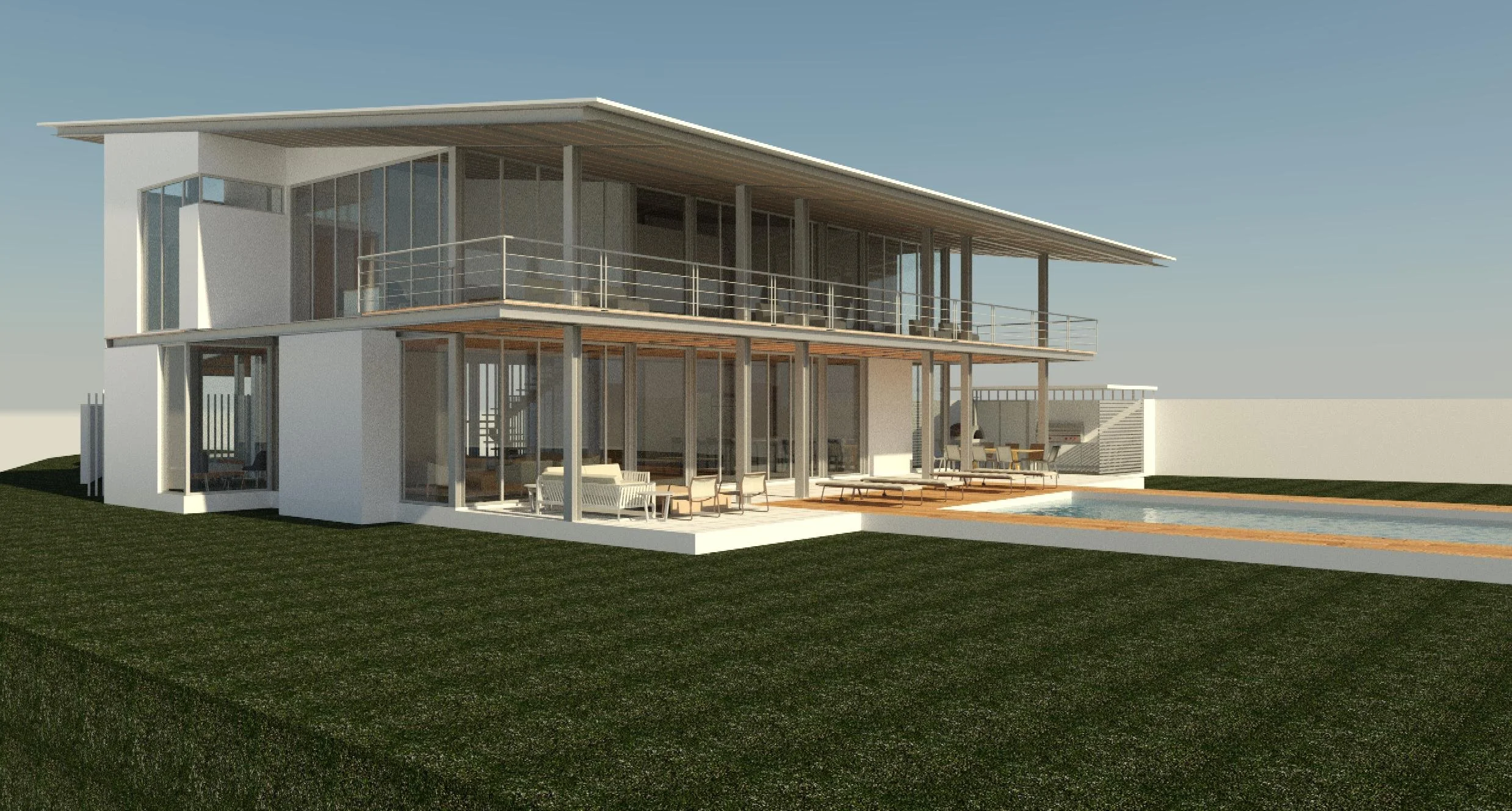Casa Horizonte
2017
La Romana
MASTER PLANNING
Casa Horizonte is a contemporary two-story residence designed with clean geometry, open spatial flow, and a deep connection to outdoor living. Located on a coastal site, the home features floor-to-ceiling glass walls, shaded terraces, and minimalist materials that enhance natural light and cross ventilation. A cantilevered roofline, linear balconies, and extensive glazing emphasize horizontal continuity, while the rear pool deck, open kitchen, and outdoor oven zone invite relaxed, year-round living. This project reinterprets tropical modernism through the lens of sustainable, elegant restraint.








