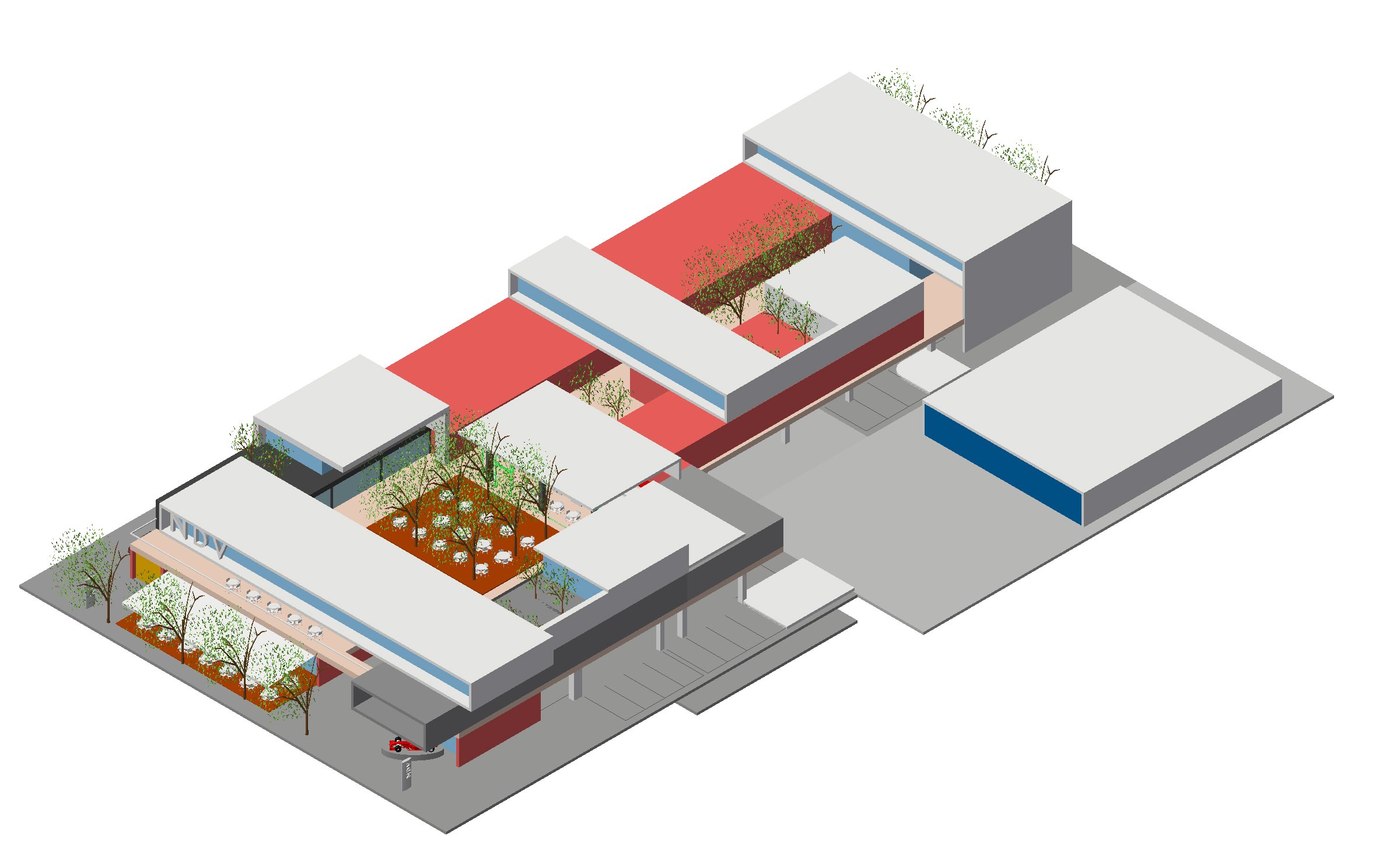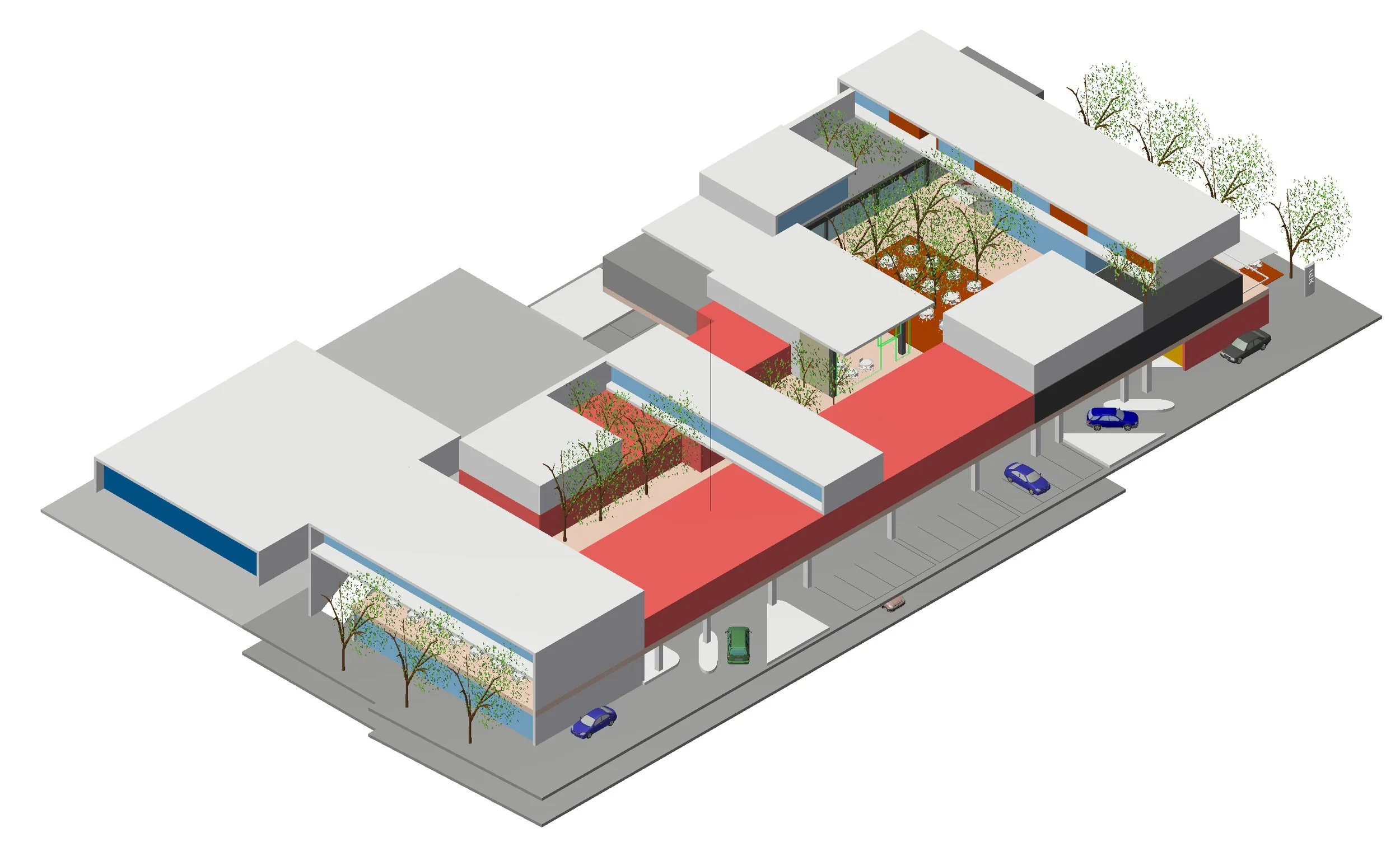Plaza NDV
2009
Santo Domingo
Plaza NDV reimagines the urban commercial experience in Santo Domingo through a human-scaled layout anchored by nature and social interaction. Designed as a vibrant community destination, the plaza centers around a lush interior courtyard, where native trees and open-air seating invite visitors to gather, dine, and relax. The architecture balances privacy and permeability, with clean-lined facades that create a rhythmic promenade along the exterior, while the interiors open generously to shaded patios and gardens.
Retail spaces, dining establishments, and service storefronts line the perimeter of the central courtyard, offering both visibility and a sense of retreat. The material palette emphasizes warmth and resilience, with terracotta tones, natural vegetation, and structured overhangs for passive cooling. Plaza NDV reflects a forward-thinking model of commercial development—one that celebrates walkability, local ecology, and a renewed connection between public and private space.





