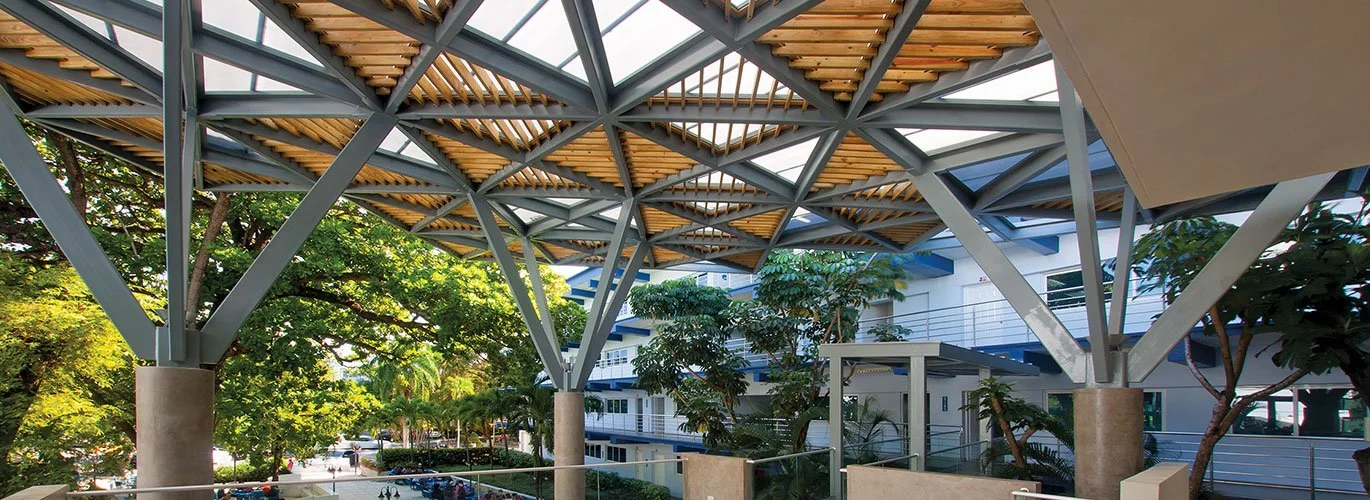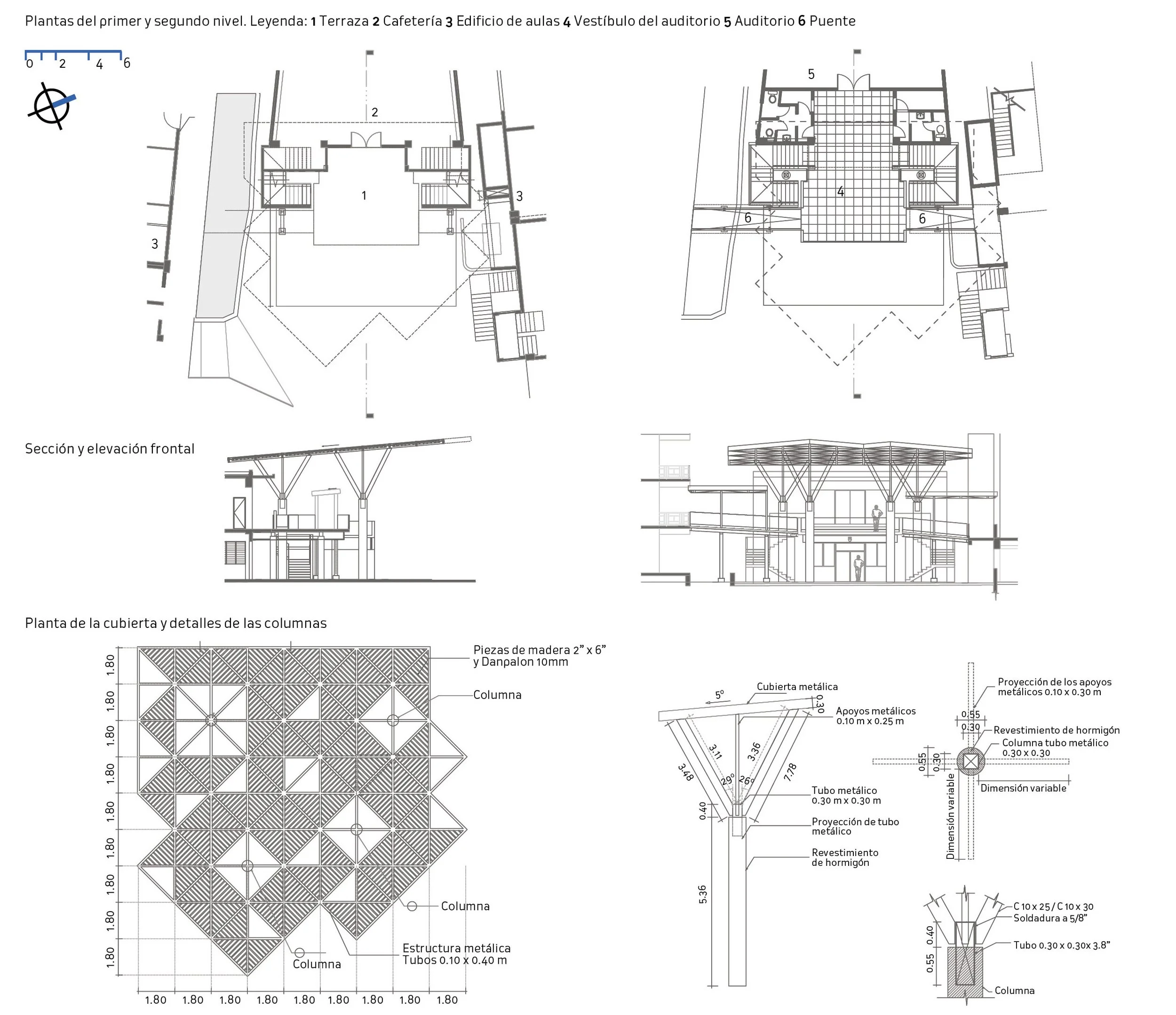UNAPEC Pavillion
Santo Domingo
2011
Arcoplan’s design for the UNAPEC University pavilion redefines the concept of open-air academic spaces in the Caribbean. Conceived as both a functional hub and an architectural statement, the pavilion features a striking geometric steel frame interlaced with warm wooden slats, creating a dynamic interplay of light, shadow, and ventilation.
Strategically located within the campus, the structure offers shade and shelter while maintaining a seamless connection with its tropical surroundings. The open latticework roof allows natural airflow, reducing heat buildup and enhancing comfort without reliance on mechanical cooling.
This project embodies Arcoplan’s commitment to sustainable, climate-responsive design—balancing structural innovation with aesthetic refinement. The pavilion not only serves as a gathering space for students and faculty but also stands as a landmark that celebrates contemporary Dominican architecture.
“A dialogue between roof and tree gives the plaza shade, freshness, and character.”
— ARQUITEXTO
Read More >






